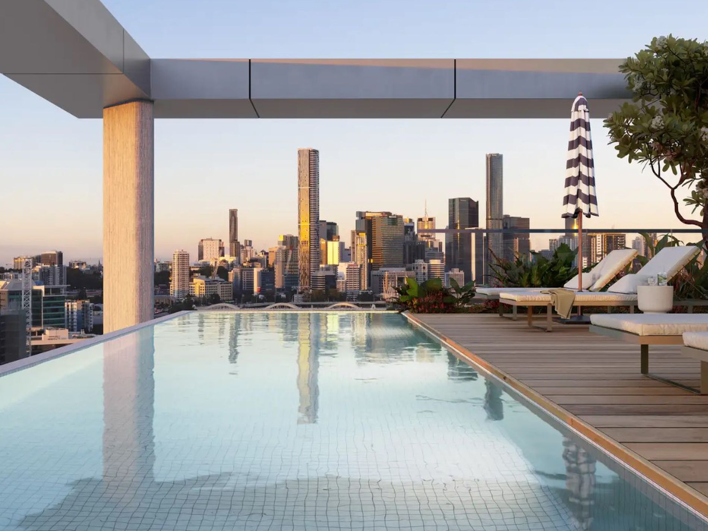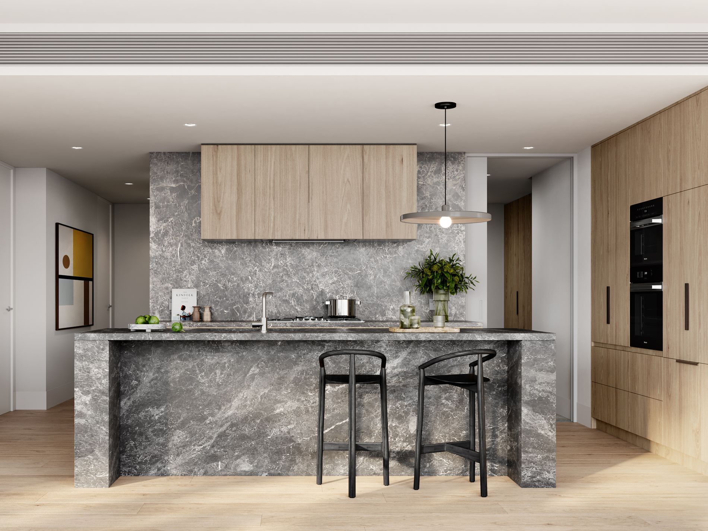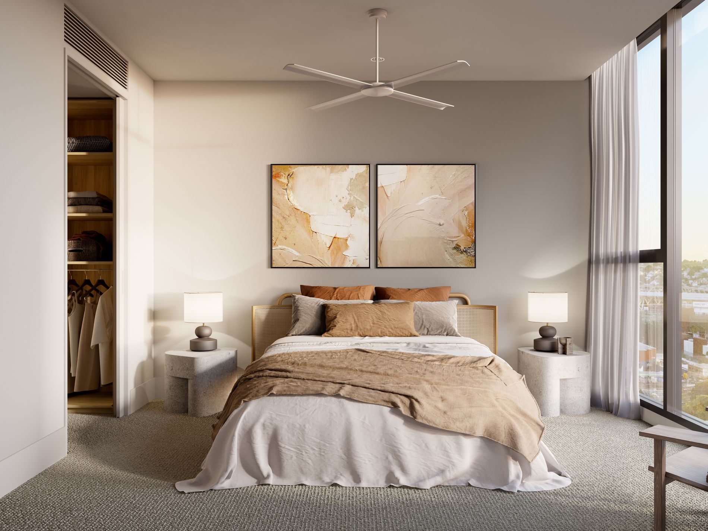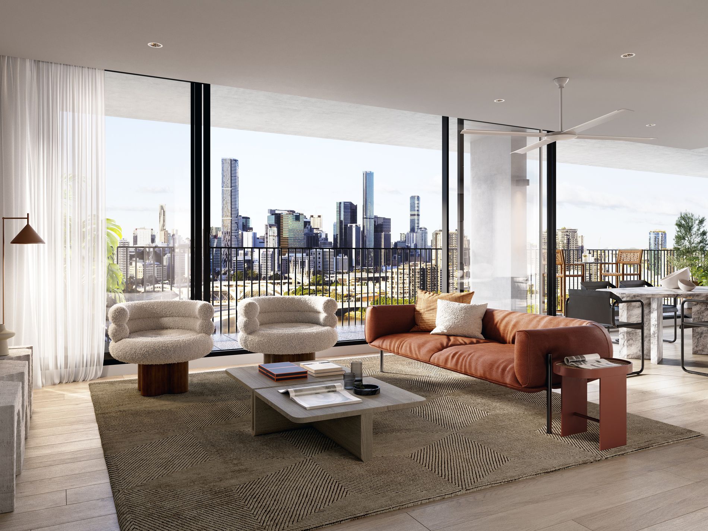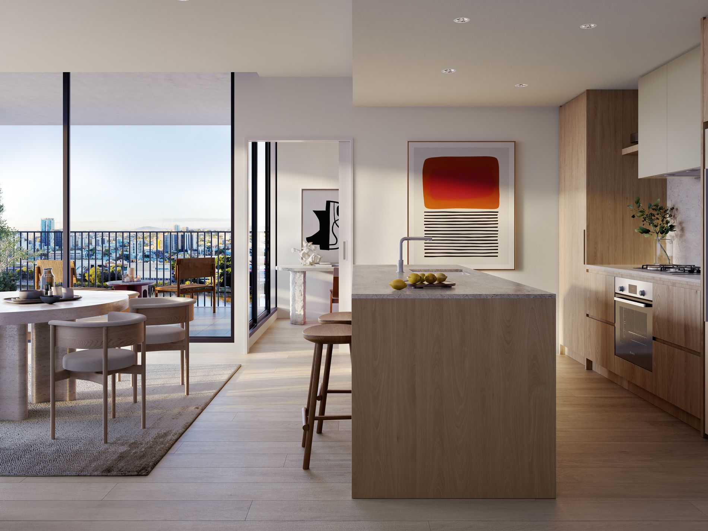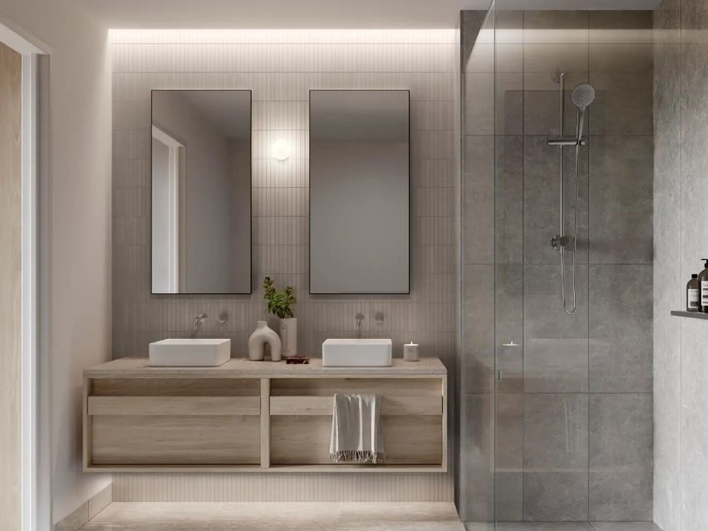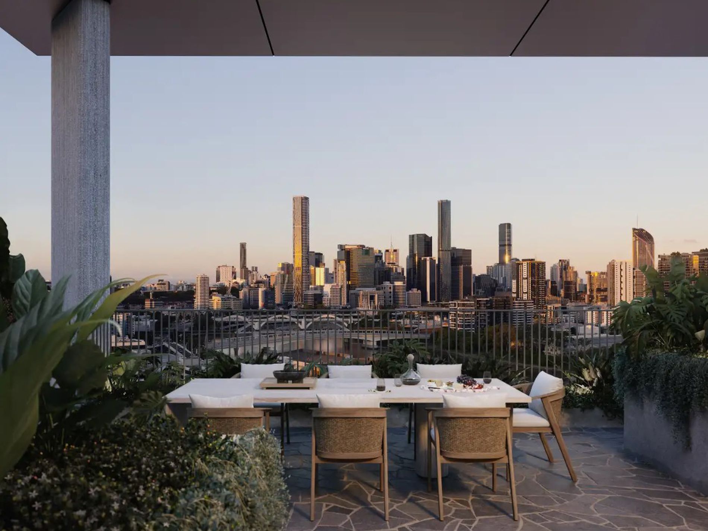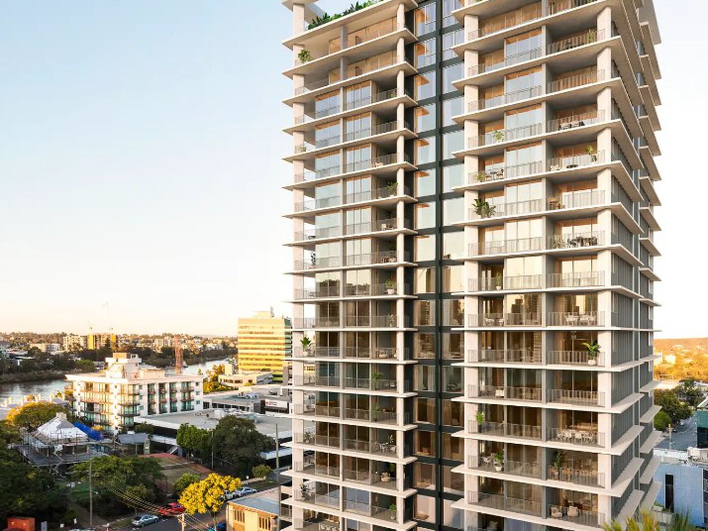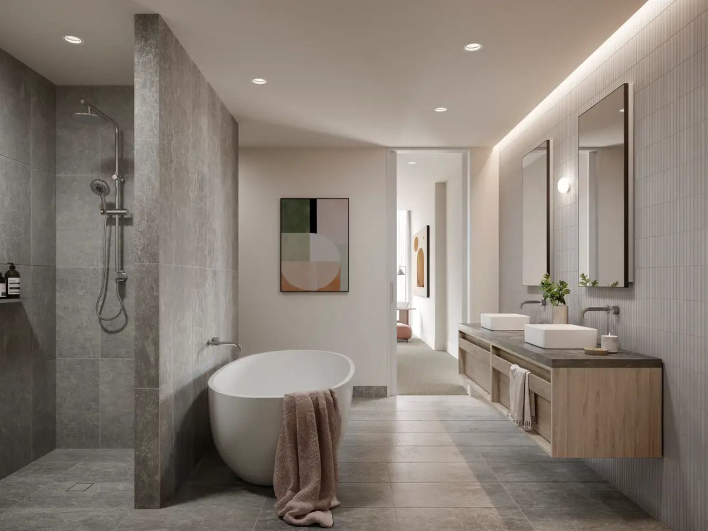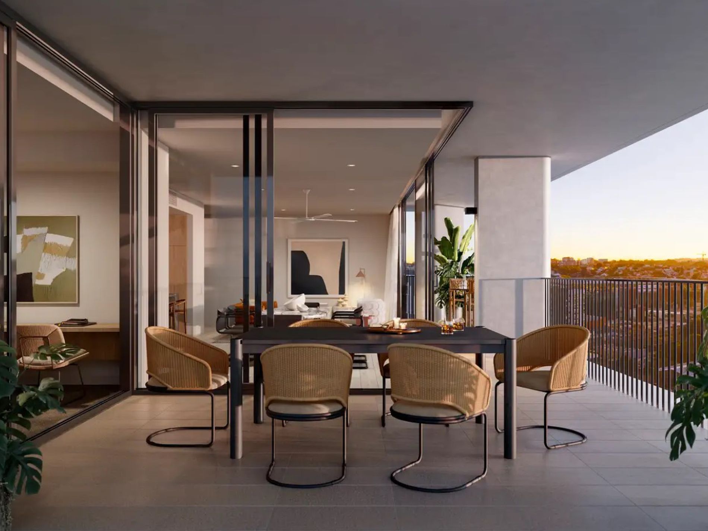Sophisticated 2 and 3 Bedroom Apartments in Milton!
Designed to reflect the scale and function of the traditional Queenslander within a high-rise living community. Maintaining the essence and amenity of a single residence within a multi-dwelling development, the residences reconcile contemporary urban living patterns and an enduring design language.
A collection of homes that intrinsically connect to their surroundings within Milton, Brisbane's neighbourhood of next.
Gesturing the enduring resonance of the traditional Queenslander, Apartment brings a sense of modernity to a design language entirely aligned to Queensland's subtropical climate while transforming it for contemporary living.
Designed by Rothelowman, the result is an effortlessly sophisticated selection of two (from $700,000) and three (from $1,560,000) bedroom homes and penthouses (from $2,825,000) designed to enhance inner-city living and elevated by panoramic views across the Brisbane River and city skyline.
Additional Features:
• Exceptional views from the luxurious pool
• Private dining spaces
• Resident lounge
• Verdant landscaping of the Zen Garden provides an abundance of choice between mindful moments and active pursuits enriching a lifestyle dedicated to well-being.
Rethinking the Queenslander for the Next Generation
Clean lines, natural materials and a dedication to celebrating the elements have led to the realisation of free-flowing apartments distinguished by indoor/outdoor living and an abiding dialogue with nature.
Expansive balconies are an open embrace of the sunlight and temperate climate that give Brisbane its allure. Cooling cross breezes reach into every interior space while operable thresholds between inside and out filter the sun without compromising panoramic views.
Bathrooms are tranquil spaces designed to support daily rituals and anchored by a warm and calming ambience expressed through clean compositions and natural materials, aesthetics temper the senses after a long day to keep a mental and physical unwinding.
The rooftop experience has been conceived to support the daily rituals of an inner-urban lifestyle. Exceptional views from the luxurious pool pointing from Mount Coot-tha to the Brisbane CBD, a sauna and the verdant landscaping of the zen garden provide an abundance of choice between mindful moments and active pursuits enriching a lifestyle dedicated to wellbeing.
Private spaces for indoor or outdoor dining with a full kitchen and BBQ facilities encourage moments of social connectedness. The rooftop lounge and workspace allow residents to work from home whilst maintaining defined boundaries between work and home life.
One that encapsulates the vibrancy of a thriving locale while celebrating the creativity of its people, its hyper-connectivity to downtown Brisbane, and a gentle tempering of its urban milieu where it meets the verdant banks of the Brisbane River. It is nestled between the established, blue-chip suburbs of Paddington, West End and South Brisbane and mere moments from Brisbane's CBD.
Designed to reflect the scale and function of the traditional Queenslander within a high-rise living community. Maintaining the essence and amenity of a single residence within a multi-dwelling development, the residences reconcile contemporary urban living patterns and an enduring design language.
* Please note this content has been designed to the best of our knowledge and that all illustrations are for illustrative purposes, and we cannot be held liable if there's an error or oversight on our end. Please consult your solicitor, refer to the sales, and purchase agreement for full clarification.

