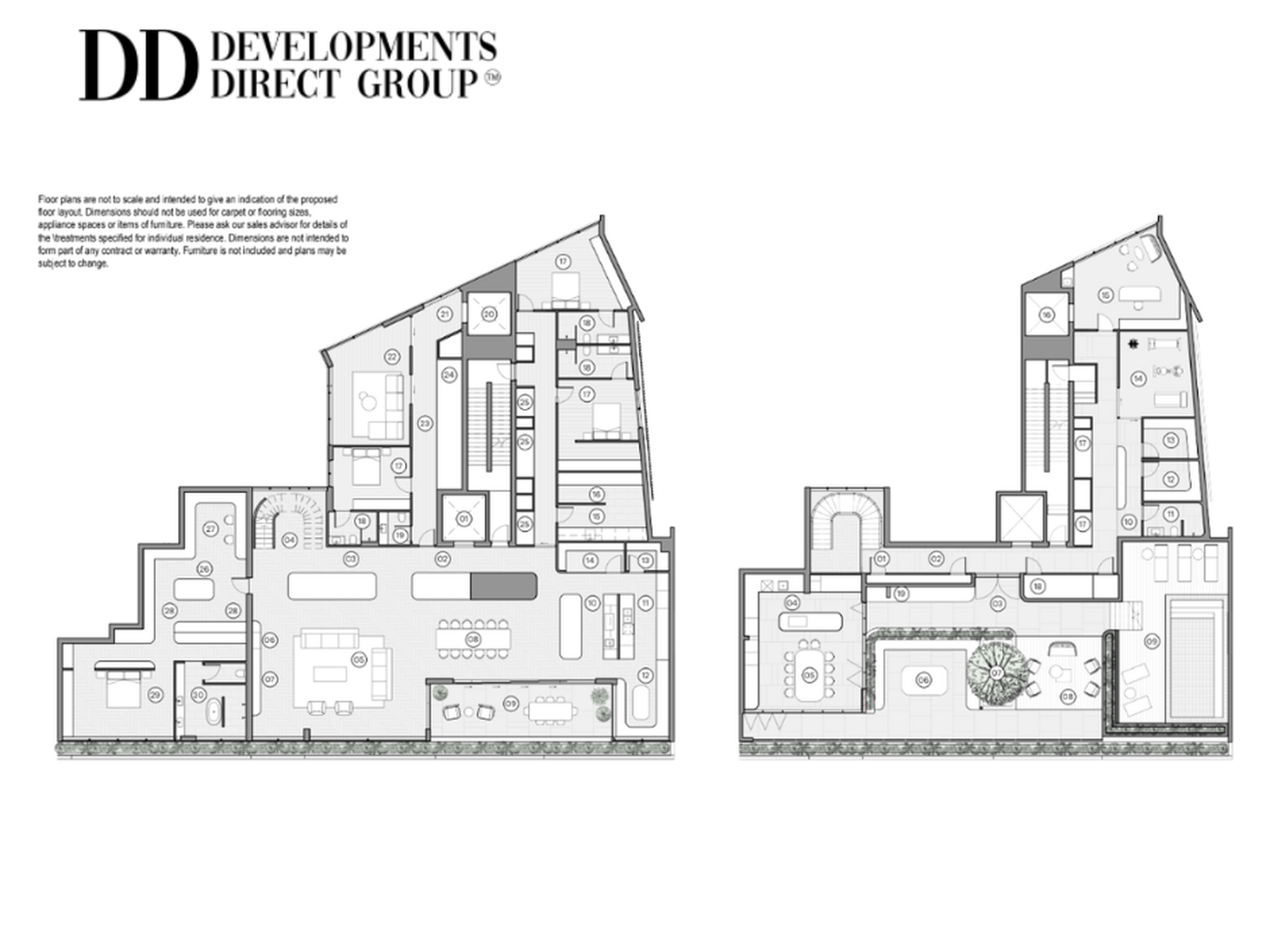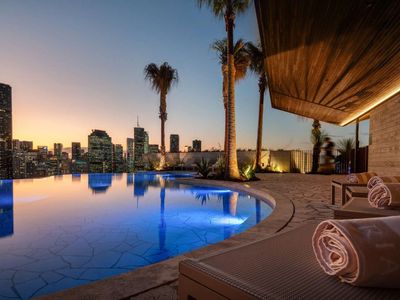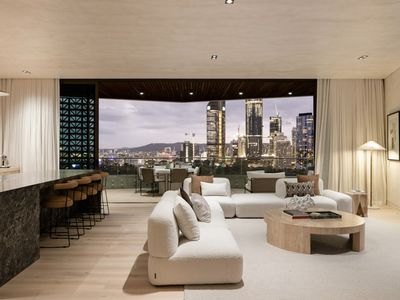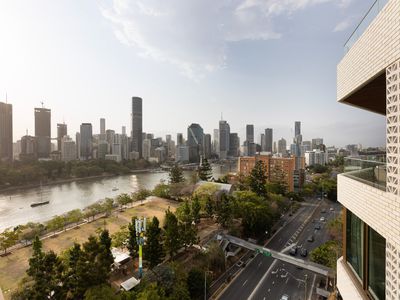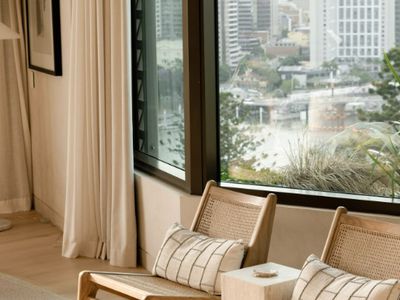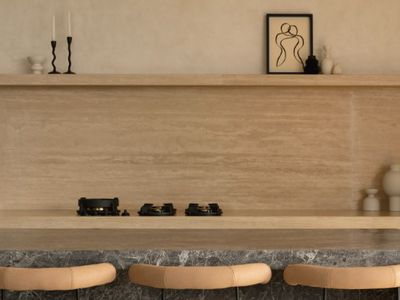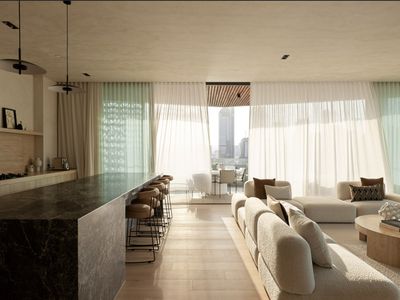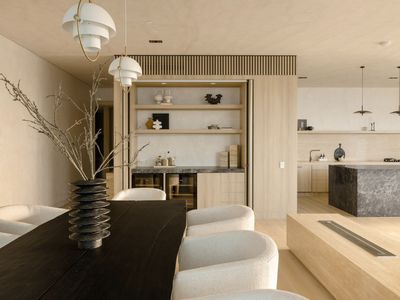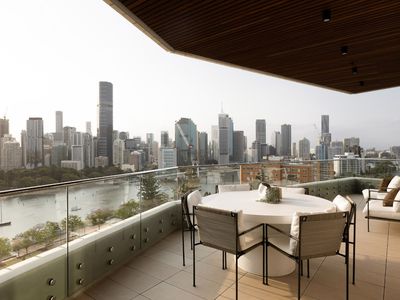KANGAROO POINT IS YOUR NEW INNER-CITY DESTINATION
Presenting a rare opportunity to acquire the exclusive penthouse in Kangaroo Point. Nestled above the historic Kangaroo Point Cliffs, it stands as a testament to luxury and architectural brilliance. Designed by Bates Smart, one of Australia's most esteemed architects, this stunning building draws inspiration from the natural rock formations of the Kangaroo Point Cliffs and offers breathtaking views of the Brisbane River, Botanic Gardens, and city skyline. Rivière's exceptional design has earned the prestigious QLD AIA Architectural Excellence Award.
Spanning over an impressive frontage, this residence boasts 3.1-meter-high ceilings, wide corridors, and an expansive balcony, all adorned with premium finishes. The penthouse features three spacious bedrooms, 3.5 elegant bathrooms, a state-of-the-art media room and four secure garage spaces with a dedicated electric vehicle charger. The garage includes a separate enclosed 4-car space exclusively for the penthouse, ensuring privacy and convenience. In addition, a dedicated fully enclosed, lockable and airconditioned 28m2 storage area on level 2.
The expansive open-plan living spaces, bathed in natural light, and the spacious private balcony have been masterfully designed for the ultimate living and entertaining experience separated by a slimline biofuel burner fireplace. Exquisite oak wood floors throughout provide a warm, natural feel, complemented by an inbuilt fireplace in the living room.
At the heart of the sky home is a state-of-the-art culinary haven. The open-plan kitchen features a wine bar with twin Vintec fridges and a striking charcoal marble island countertop. Equipped with Gaggenau appliances, including a pyrolytic oven, combi steam oven and combi-microwave oven and dishwasher. The kitchen also includes an integrated subzero fridge and feature gas Pitt cooktop, the designer kitchen is an entertainer’s dream. A convenient butler's pantry includes a second dishwasher, sink, and zip tap which enhances the kitchen's functionality.
Outside, the large private balcony comprises an inbuilt natural gas BBQ, perfect for entertaining against the backdrop of breathtaking river and city views.
The entry features a stunning bara sole light overhead, providing a memorable transition to the living areas. The master suite evokes ultimate retreat and privacy, positioned in its own private wing of the residence. Complete with a lavish walk-in robe and a luxurious ensuite bathroom with a double vanity and freestanding bathtub. The second bedroom also offers a walk-in robe, ensuite, and a private balcony with city and river views. The third bedroom is designed with generously sized windows and breeze blocks to invite ample natural light and fresh airflow.
Enjoy over 2,000m² of Resident Amenity across the Ground Floor Retreat & Residents' Rooftop Club, providing residents with an urban resort within their own home, including:
Ground Floor - The Retreat:
• Entry Garden
• Nature & Butterfly Walk
• Play Space and Barbecue Area
• Residents' Lobby & Home Office
• Private Theatre Room
• Residents' Wine Cellar
Level Thirteen - Rooftop Club:
• Infinity Pool
• Residents' Wine Bar & Lounge
• Private Dining Room
• Grass and Picnic Area
• Fitness Centre and Magnesium Bath
Situated at the crest of Kangaroo Point, it offers easy access to the Kangaroo Point Cliffs, Brisbane City, and Howard Smith Wharves. The Kangaroo Point Green Bridge, due for completion in 2024, will provide easy access to the CBD. The area is undergoing significant transformation with the Cross River Rail Woolloongabba Station Precinct project, bringing new bars, restaurants, shops, public park space, and community facilities. The Cross River Rail network will provide world-class public transport services, and new pedestrian walkways will improve connectivity to the nearby Gabba stadium, which is undergoing a $1 billion refurbishment for the 2032 Olympic Games.
Pre-approved and Cash Buyers get in touch TODAY to be matched with your perfect lifestyle choice!
https://www.developmentsdirectgroup.com/brisbane-viewing.html
* Please note this content has been designed to the best of our knowledge and that all illustrations are for illustrative purposes, and we cannot be held liable if there's an error or oversight on our end. Please consult your solicitor, refer to the sales, and purchase agreement for full clarification.
Features
- Air Conditioning
- Balcony
- Deck
- Outdoor Entertainment Area
- Remote Garage
- Secure Parking
- Swimming Pool - Above Ground
- Broadband Internet Available
- Built-in Wardrobes
- Dishwasher
- Gym
- Pay TV Access































